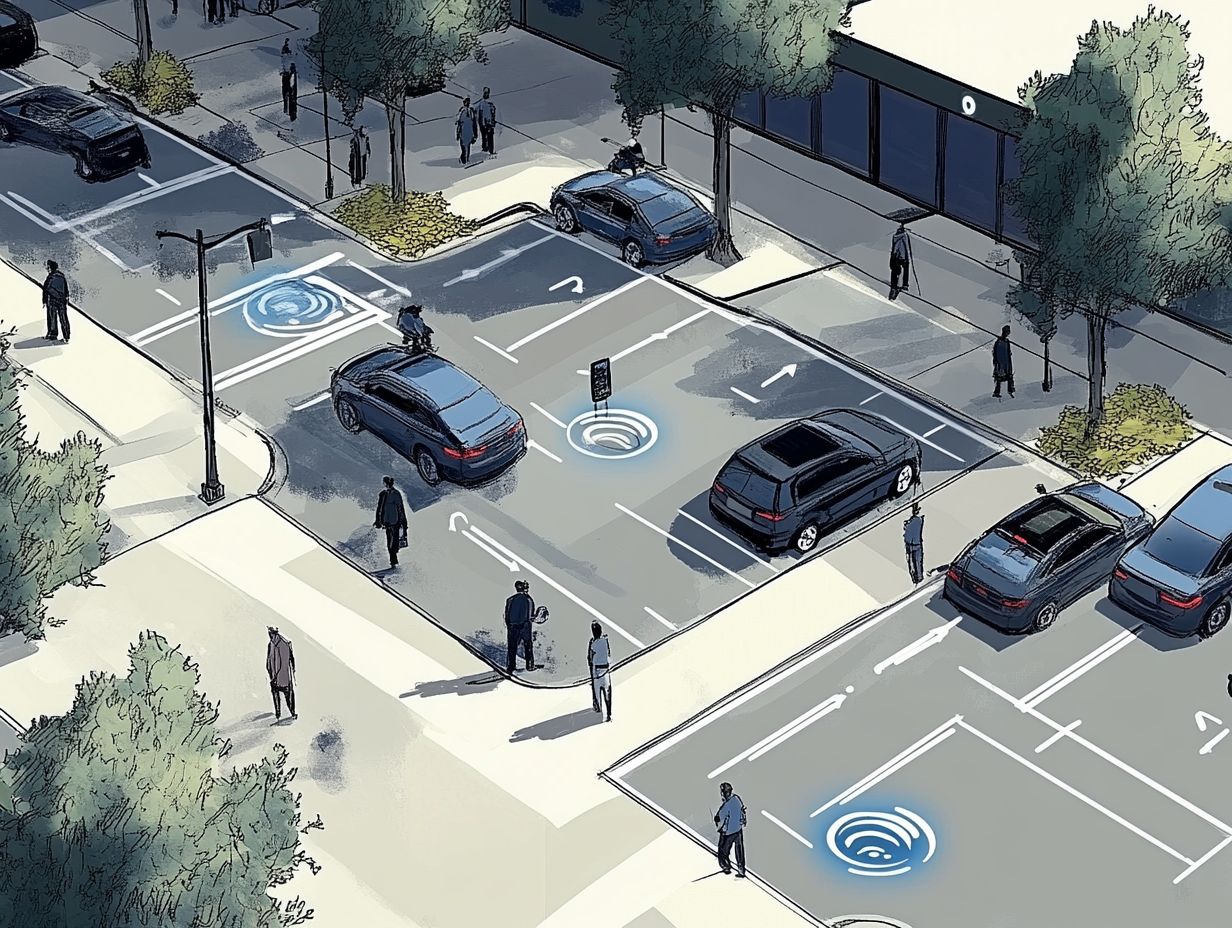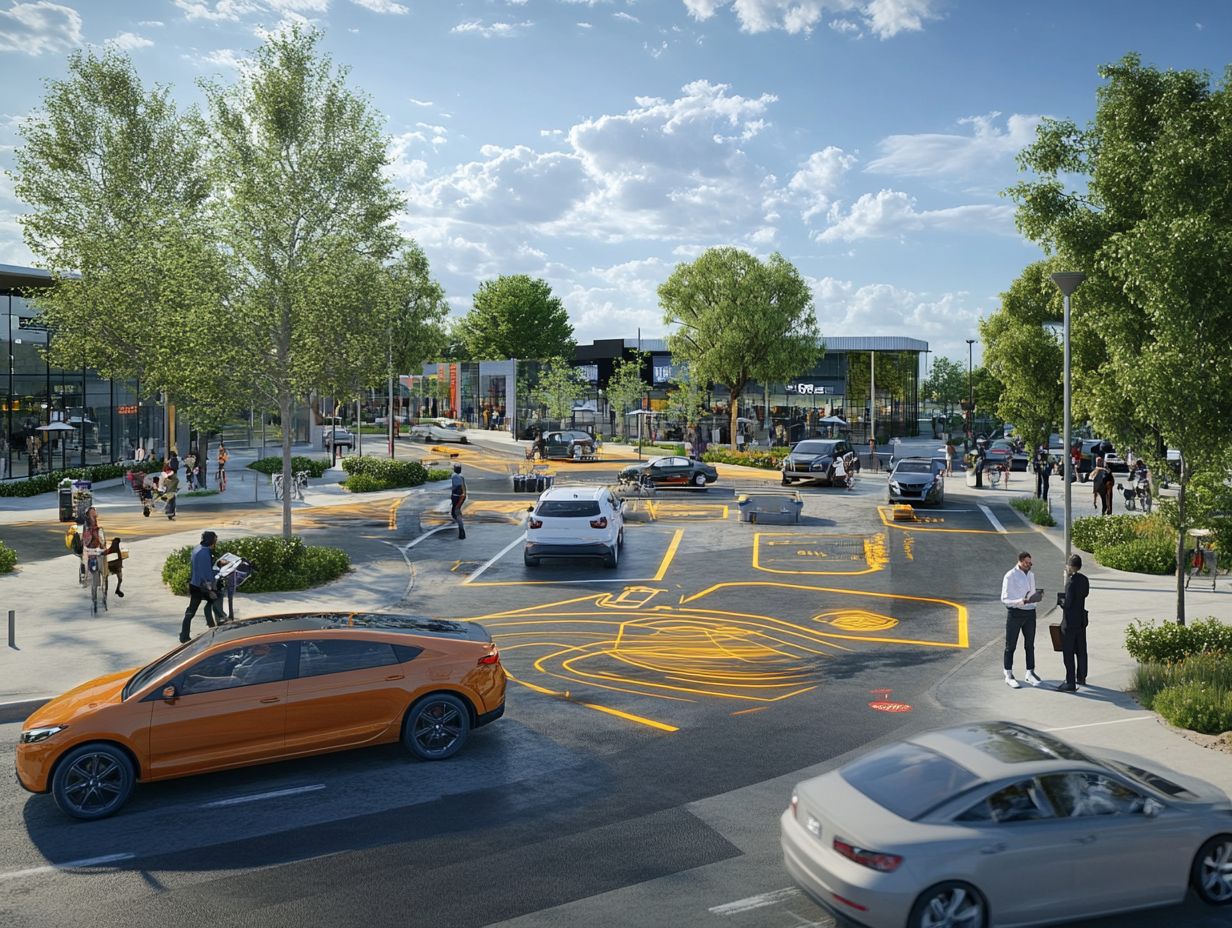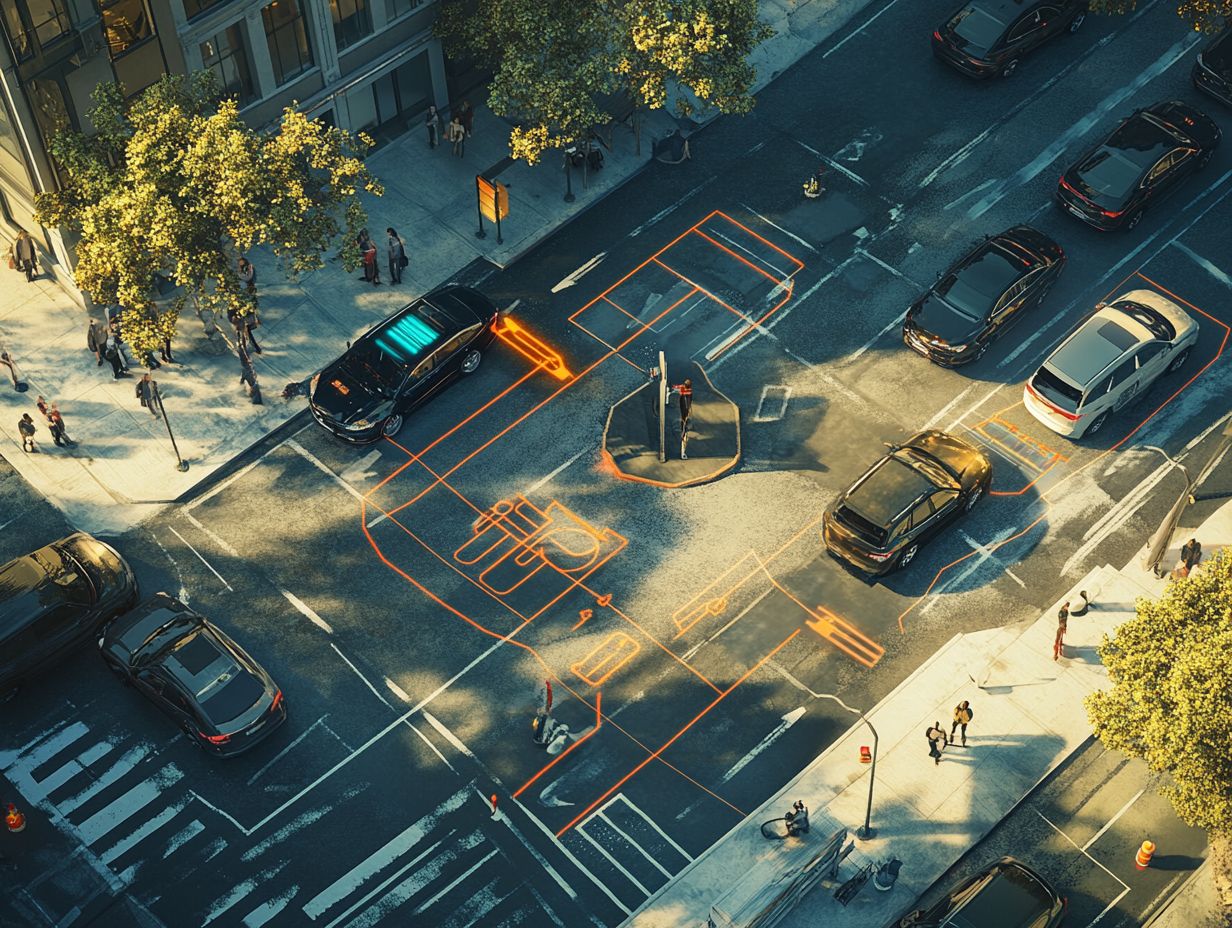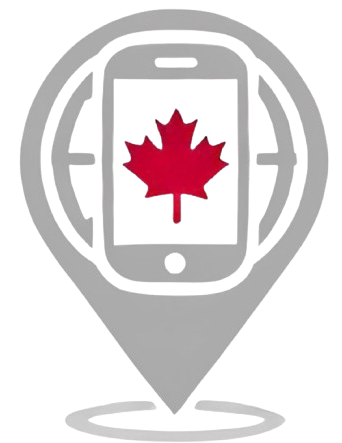In today’s fast-paced world, understanding foot traffic data is crucial for optimizing the design and efficiency of parking lots. This article explores what foot traffic data is, how it is collected, and its significance in developing effective parking solutions. Key factors in parking lot design—such as location, size, and safety—will be examined, emphasizing how the analysis of foot traffic can lead to improved efficiency. By making informed decisions based on this data, we can enhance the user experience and streamline operations.
Understanding Foot Traffic Data and Its Role in Parking Management

Understanding foot traffic data is crucial for urban planners and businesses seeking to optimize space utilization, improve parking management, and enhance user experience.
By analyzing pedestrian movement and traffic patterns through data analysis, stakeholders can gain valuable insights into consumer behavior and vehicular access, enabling them to make informed decisions regarding parking lot design and layout planning.
This data can be collected through various methods, including mobile applications, sensors, and surveys, and can be used to improve parking efficiency, accessibility, and parking systems.
As cities transition into smart cities, the integration of real-time data, advanced analytical tools, and smart parking solutions becomes increasingly important for effective urban planning and infrastructure development.
What is Foot Traffic Data, How is it Collected, and Its Impact on Parking Capacity?
Foot traffic data refers to the quantitative measurement of pedestrian movement within a specific area, often collected through various technological methods. This data can be gathered using mobile applications, sensors, and GIS mapping to determine occupancy rates and movement patterns.
By leveraging advanced technology, businesses and urban planners can gain valuable insights into how individuals navigate spaces. For example, mobile applications can anonymously track user locations, while sensors strategically placed in high-traffic areas provide real-time analytics.
GIS mapping offers a visual representation of foot traffic patterns, helping stakeholders identify peak times and potential bottlenecks. These methods, whether used independently or in combination, enhance the understanding of pedestrian dynamics and enable better decision-making regarding layout design and marketing strategies.
The importance of such data in optimizing customer experiences, urban planning, and operational efficiency cannot be overstated.
Importance of Foot Traffic Data in Parking Lot Design and Capacity Planning

Foot traffic data plays a crucial role in parking lot design, influencing decisions related to layout planning, accessibility features, capacity planning, and overall user experience.
By tracking pedestrian movement patterns alongside parking utilization, designers can create parking lots that enhance accessibility and ensure the effective incorporation of safety measures. This understanding allows designers to better grasp how users navigate parking lots, enabling them to develop optimized pathways and roadways that make the space more intuitive and user-friendly.
For instance, incorporating wider walkways and clearly defined pedestrian crosswalks can improve the flow of foot traffic and increase visibility, thereby reducing the likelihood of accidents and enhancing safety measures.
Additionally, analyzing data on peak traffic times and using predictive analytics can help designers determine the optimal placement of signage and lighting, which can guide users while also instilling a sense of security.
By integrating these considerations into the overall design of parking lots, including sustainable practices and community needs, designers not only comply with regulatory requirements but also create a more pleasant and low-stress environment for individuals accessing various facilities.
Factors to Consider in Parking Lot Design and Spatial Efficiency
The key factors in parking lot design encompass design standards, layout planning, space allocation, zoning regulations, spatial analysis, and community feedback.
These elements significantly influence both the parking efficiency, capacity optimization, and user satisfaction of the facility.
Location, Surrounding Businesses, and Economic Impact

The location of a parking lot and its proximity to surrounding businesses significantly influence the demand for parking and its usability. Understanding the local economic impact of parking lots, along with the land use patterns surrounding commercial and retail developments, can inform design decisions that align with both consumer preferences and real estate developers’ objectives.
A well-located parking facility can enhance a business’s accessibility to potential customers, thereby increasing foot traffic, customer insights, and sales at multi-use sites, as well as boosting the viability of neighboring shops and services.
When businesses experience an uptick in sales due to increased patronage, the local economy often sees a corresponding rise in property values and interest in the area. Conversely, a poorly located parking lot can lead to a decline in visitor numbers and sales, resulting in decreased consumer and employee engagement.
Thus, the location of parking lots is crucial not only for effective land use but also for fostering commercially viable and vibrant ecosystems that meet the needs of both consumers and communities at large, supporting sustainable urban development.
Size, Layout of Parking Lot, and Infrastructure Development
The size and layout of a parking lot are crucial elements that directly influence operational efficiency, infrastructure development, and the optimization of parking spaces.
By taking into account factors such as occupancy rates, user demographics, and spatial efficiency, designers can create flexible layouts that accommodate various vehicle types while enhancing the overall user experience.
Well-designed parking areas can minimize congestion, enhance vehicle flow, and ensure smooth traffic flow, thereby reducing the time drivers spend searching for available spaces and increasing service efficiency.
Incorporating innovative features such as angled parking, wider lanes, and clear signage can improve accessibility, ensure regulatory compliance, and enhance safety, addressing the needs of all users.
A thoughtfully planned design not only maximizes the number of vehicles that can be accommodated but also allows for future adaptability as requirements evolve, supporting sustainable practices and mobility trends.
This comprehensive approach results in a more functional and efficient use of space, promoting higher satisfaction rates among users, enhancing parking experience, and optimizing the overall management of the facility.
Accessibility, Safety, and Parking Policies

Accessibility and safety are crucial elements in the design of parking lots, significantly influencing positive parking behavior, traffic patterns, and user satisfaction.
Parking facilities that adhere to safety standards and are thoughtfully designed enhance pedestrian movement and overall usability. Clear pathways and designated crossings encourage people to use these facilities more readily, as opposed to navigating around obstacles, which positively impacts safety and accessibility, particularly for individuals with mobility challenges.
Safety features such as adequate lighting, clear signage, and protective barriers facilitate the free movement of pedestrians without instilling fear, ensuring service efficiency and scenario modeling for emergency situations.
Furthermore, accessible parking spaces should be strategically located and designed to meet established standards, ensuring that all users feel included and safe, reflecting community engagement and user feedback in design trends.
Using Foot Traffic Data to Optimize Parking Lot Efficiency and Design Optimization
Utilizing foot traffic data aids in optimizing the efficiency of parking lots, capacity planning, and maximizing overall operational effectiveness.
Stakeholders can employ predictive modeling, traffic simulation, and demand analysis techniques to forecast parking demand, allowing them to adjust their strategies in order to enhance the user experience and facilitate urban mobility.
Analyzing Data to Determine High Traffic Areas and Optimize Space Utilization
Data analysis, including spatial analysis, can identify high-traffic areas within a parking lot, allowing for targeted improvements in design and layout.
By utilizing real-time data, location intelligence, and advanced analytics tools, parking utilization and user experience can be significantly enhanced.
Continuous monitoring of vehicle movement and occupancy rates through sophisticated analytics platforms enables the detection of trends and patterns in foot traffic, supporting parking technology integration and operational strategies.
These insights allow operators to identify areas that attract the most visitors, guiding strategic decisions regarding signage placement, accessibility, additional services, such as electric vehicle charging stations, and environmental impact considerations.
This detailed understanding of parking dynamics can lead to optimized space allocation, reducing congestion, parking turnover, and wait times.
As a result, it creates a more seamless experience for users while maximizing the efficiency of the overall parking strategy, ensuring revenue generation and regulatory compliance.
Implementing Changes to Improve Efficiency and Enhance Parking Systems
Changes implemented based on foot traffic data are crucial for continuously enhancing parking efficiency and improving the user experience. Community feedback serves as a source of inspiration for design innovations that are better tailored to user needs and preferences.
Analyzing traffic patterns and peak usage times helps identify areas that require adjustments to ensure optimal use of available space. These modifications can lead to not only more efficient parking but also a more enjoyable overall user experience.
Incorporating elements of community engagement fosters a sense of ownership among residents and encourages their involvement in the design process. This collaboration promotes innovative solutions that consider the unique characteristics of the community, ensuring that parking facilities are both functional and aesthetically harmonious with their surroundings.






